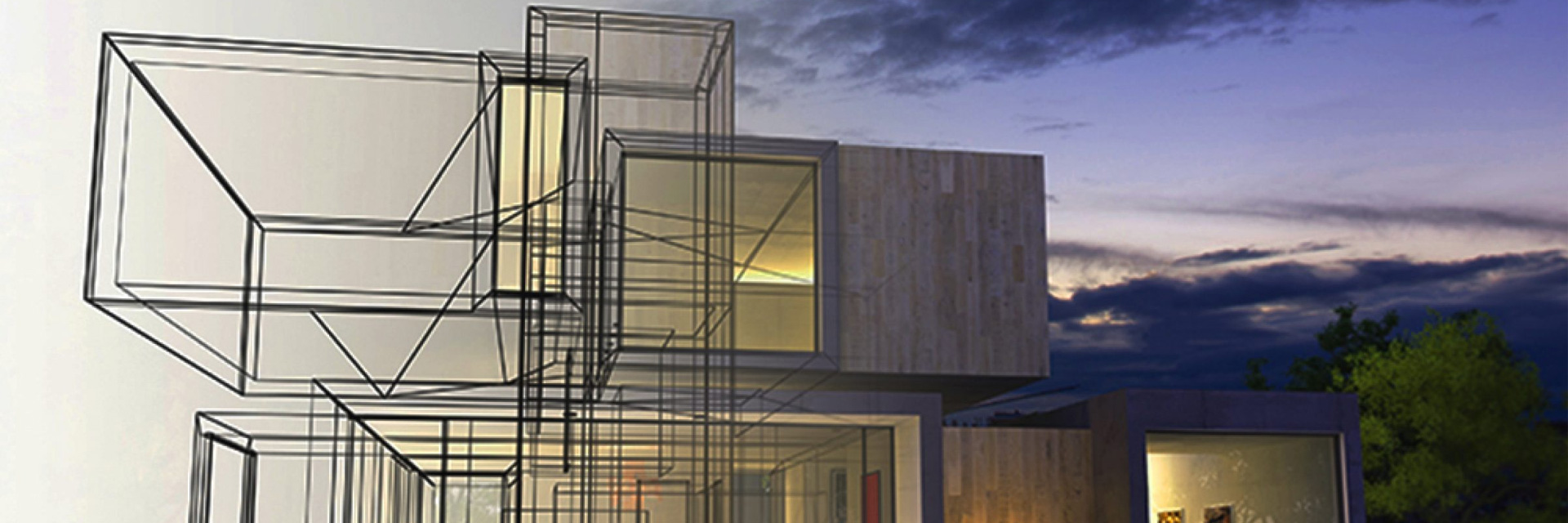
Now as the floor plan is complete it is not time to recreate it in a 3D model. Through this, we will get a perfect view of your project similar to a house just in a three-dimensional space. You can have a walk through your dream house at every angle for understanding the design and work on the changes required. It is a great use and the clients can visualise the entire layout that was hard on a 2D drawing.
Having viewed the 3D Model we are then able to view and address matters such as:
Local Architects' employees and sub-contractors follow strict safety standards in accordance with our Occupational Health and Safety and Environmental Management Procedures. All our employees are site safety induced and have induction cards and experience for all the tasks we undertake.
Please Contact Us if you'd like to request additional information, clarification, or and for an estimate, call us at 0417 417 400 regarding this service or any other services Local Architects offers.