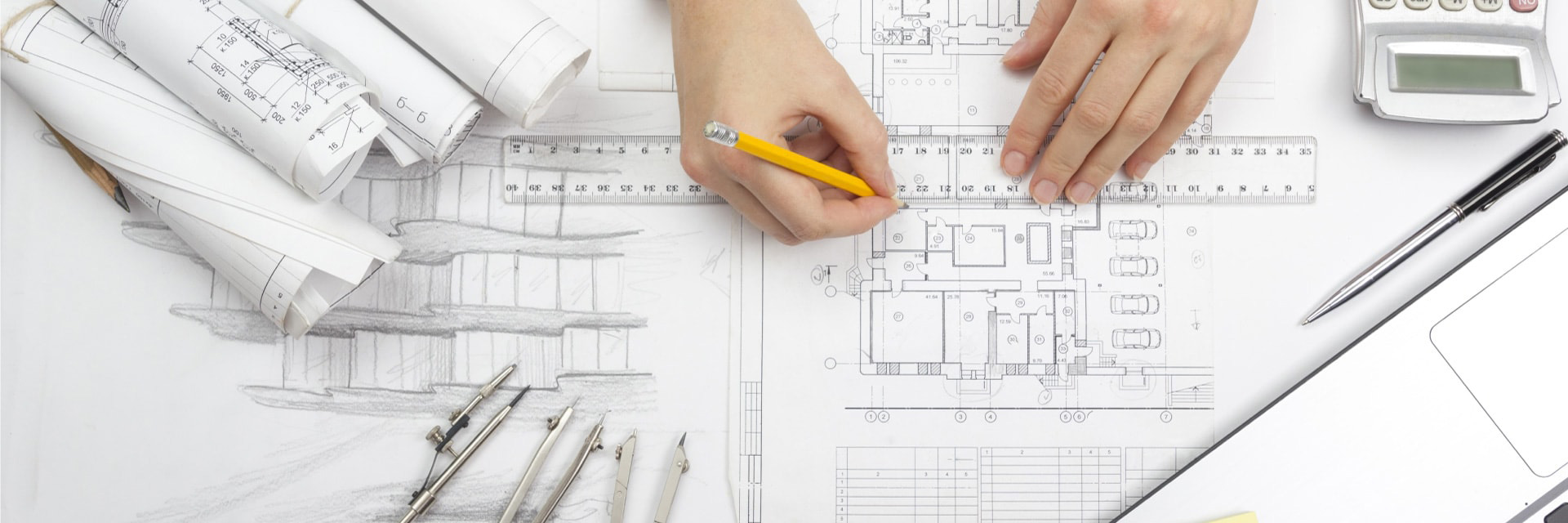
After having a consultation understanding your requirements we start to work on your project which includes:
We will design only the floor plans in the initial consultation and considering the facade required. The floor plans must be right before working on the appearance and the layout of the facade.
This layout gives you an understanding of your requirements. You can have a close evaluation of the floor plan and make any changes required. Before going for the changes make sure you hire an expert architectural team like Local Architects.
Have a talk with our experts on 0417 417 400 for making the sketch of the floor plan before moving on to stage 2.
Local Architects' employees and sub-contractors follow strict safety standards in accordance with our Occupational Health and Safety and Environmental Management Procedures. All our employees are site safety induced and have induction cards and experience for all the tasks we undertake.
Please Contact Us if you'd like to request additional information, clarification, or and for an estimate, call us at 0417 417 400 regarding this service or any other services Local Architects offers.